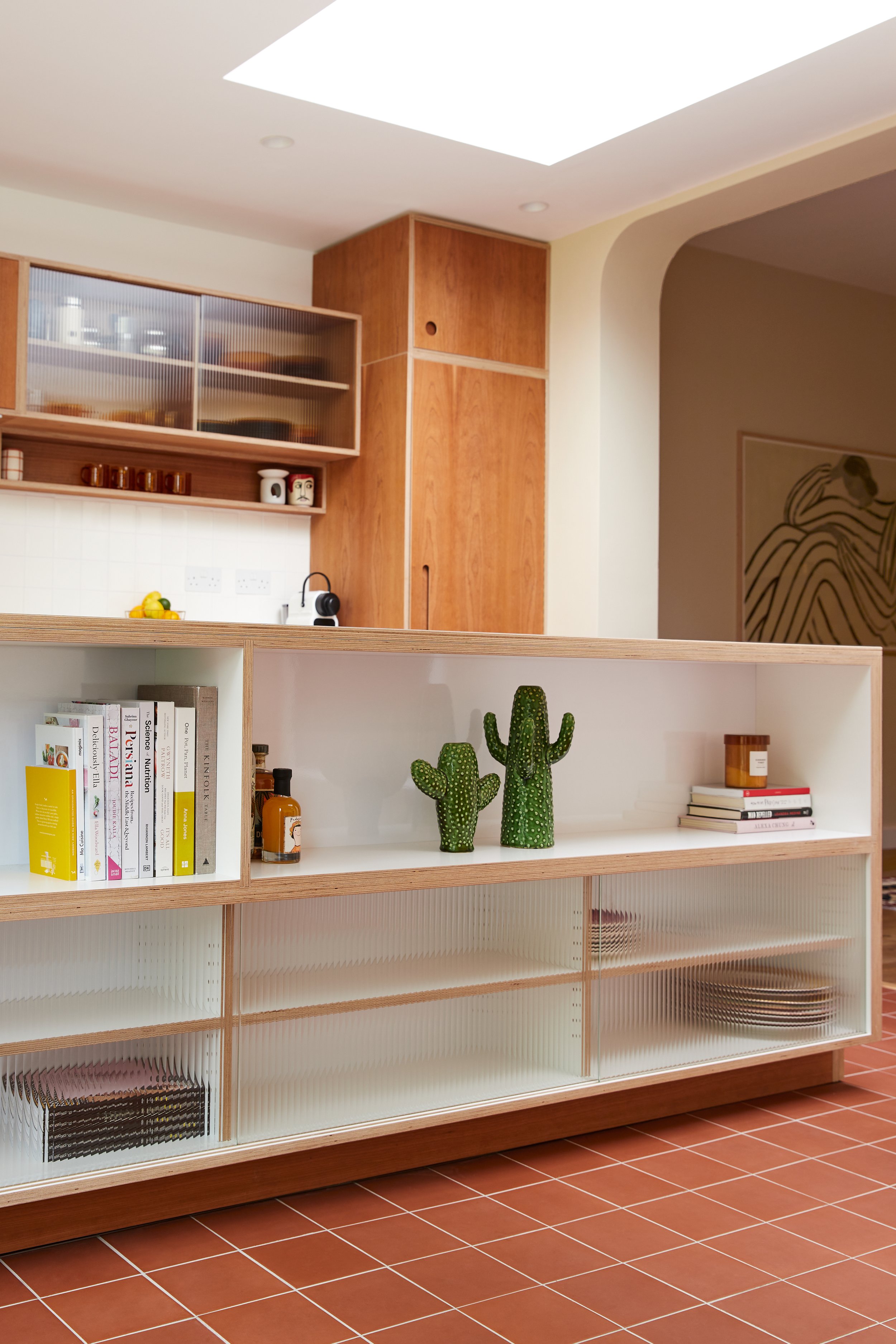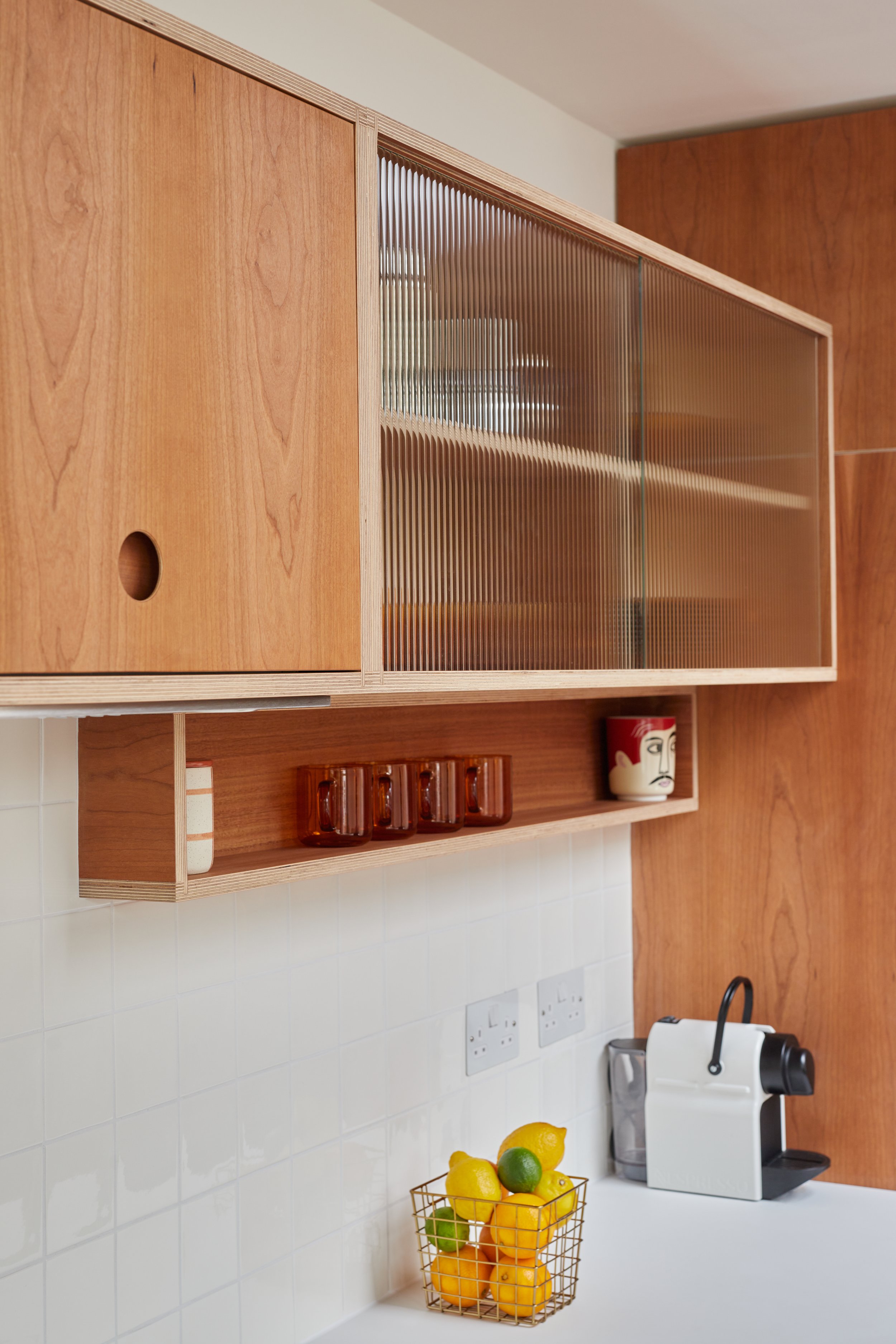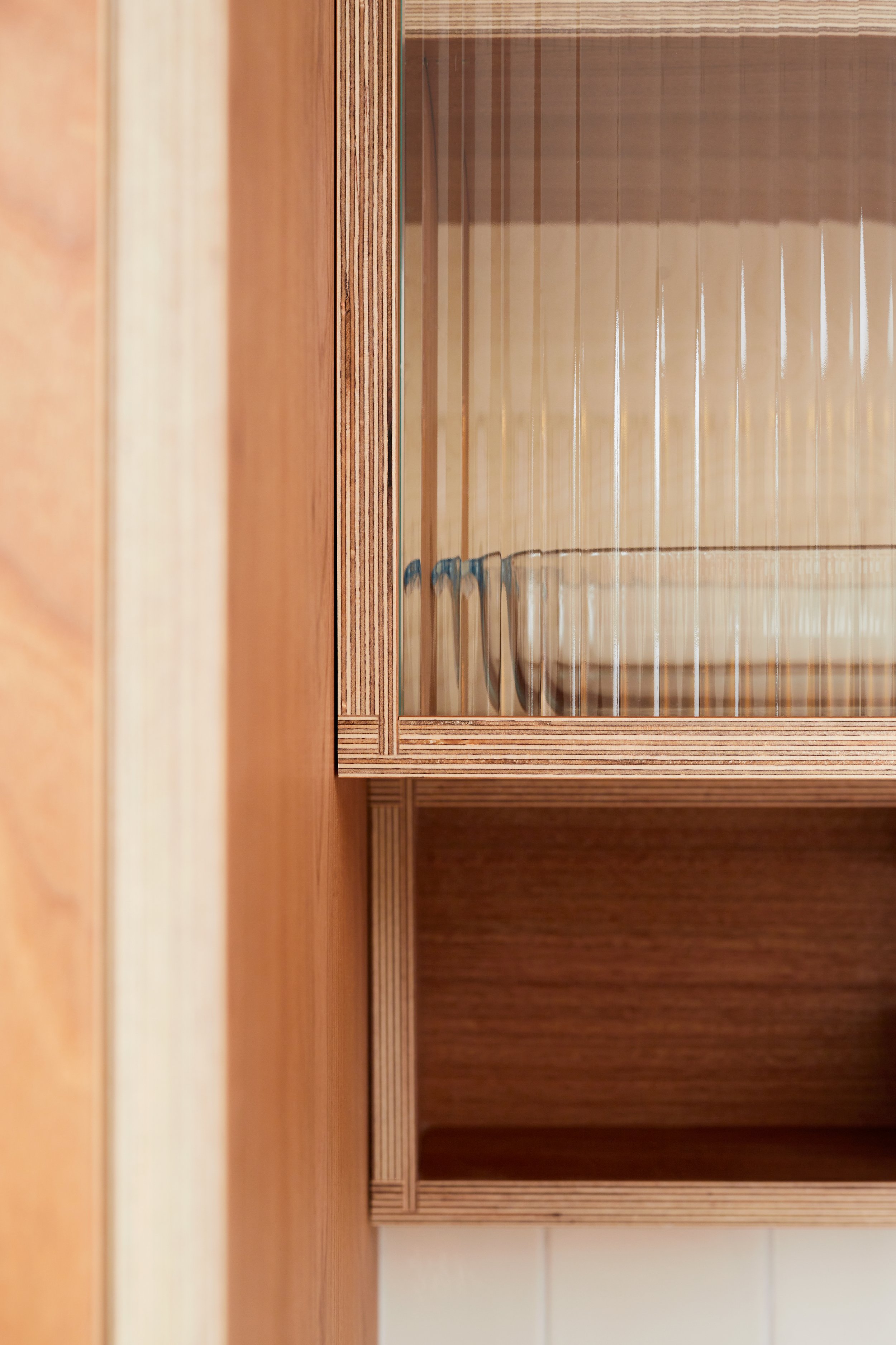Rasha, London NW10
Warm cherry plywood kitchen with crisp white laminate tops - A calming haven to enjoy every day.
Rasha and her family’s warm cherry kitchen was designed in collaboration with us at Lozi and interior designer Jennifer Hage Obeid. Based in Lebanon, Jennifer and Rasha first got in touch with a design idea and collaboratively we began the journey of designing and making a kitchen that brings comfort, ease and joy to everyday use. Our Hide project initially inspired Jennifer and they wanted a space that reflected the same aesthetic. We agreed that the cherry plywood with crisp white laminate tops complimented the cream colours of the house, the deep red tiled floor and Rasha’s existing warm-toned G Plan furniture.
As you walk down the bright, speckle-floored corridor you’re greeted by a large, delicately curved-edged window that looks onto the kitchen, a clever feature where the kitchen sits perfectly within the frame. These soft curves are featured throughout the house and we wanted the kitchen to highlight and compliment these elements. With this in mind, we designed a book-ended kitchen that sits symmetrically within the open space. Adding a small gap at the top between the ceiling and cupboard created a lightness to the structured, square design. A long middle shelf sits flush against the back wall, hiding any piping and ties together both ends of the kitchen and fluted glass fronts that display Rasha's beautiful kitchenware. Fluted glass was something that we hadn’t explored on a larger scale and has since become one of our favourite styles that will continue to feature within our designs.
We added circular handles to the smaller, lighter draws, bringing the curved element into the design without being overpowering. On larger cupboards (such as the fridge doors, dishwasher and pantry) we used rectangular handles, allowing more grip; the two shapes balance each other. Each cupboard has plenty of storage space for Rasha and the family to use. An easily-accessible curved shelf pantry means Rasha can see everything at first glance while the smaller, more channelling section is turned into a spice rack. Both sides of the island contain storage, one displaying Rasha's treasured items while the other side has 3 large, closed cupboards.
The entire house features immaculate design and speaks of impeccable taste; it has become one of our favourite projects to be a part of. Beautiful natural light floods in through the skylight and large French doors, elevating the cherry veneer finish and creating a calming haven for Rasha and her family to enjoy every day.








-
Please find our guided pricing here
Each project varies depending on the size of your home, the complexity of the design and your choice of materials and finishes.
-
As standard: kitchen carcasses | shelves | drawers | doors | surfaces | Lozi Fenix laminate worktop | site visit | delivery and installation
Bespoke extra: fluted glass
-
Sink | tap | appliances | electrics | plumbing | tiling | any other home accessories shown | removal of any existing units, cabinetry or furniture
-
After submitting your enquiry and confirming a quote that suits your budget, you'll be allocated one of our highly skilled designer-makers and they will schedule a site visit, where relevant Based on your requirements and personal style, we'll provide a digital 2-D design to visualise the project outcome. Your designer-maker will ensure the experience is stress-free, supporting important design decisions and providing tailored, design-led solutions. All Lozi furniture is then made in-house and if appropriate, carefully installed by the designer-maker and workshop team.
Click here for a full breakdown of each stage.









