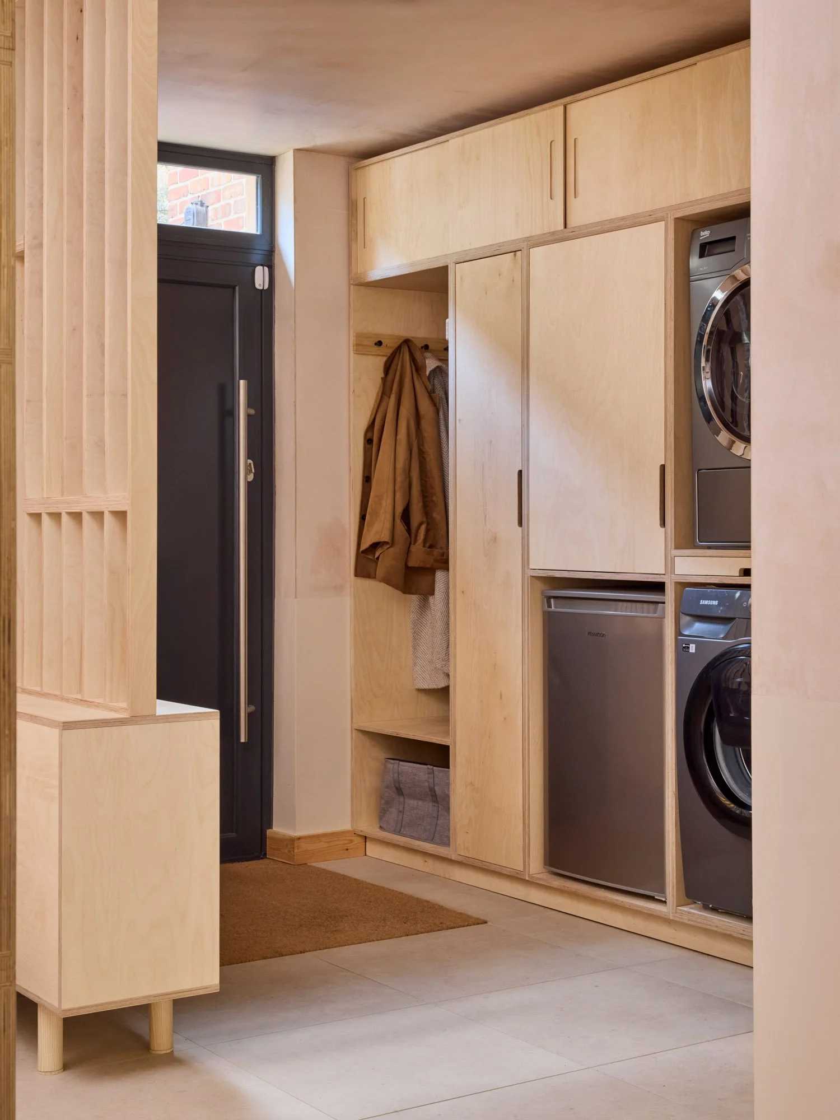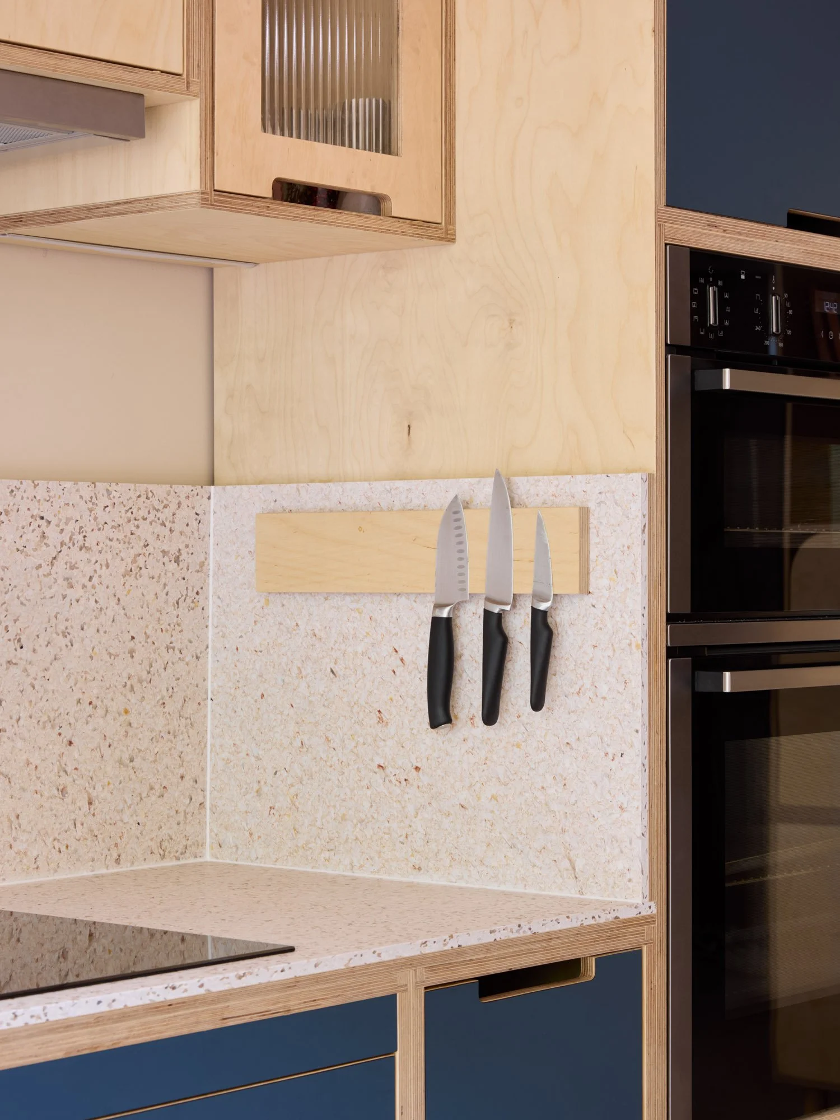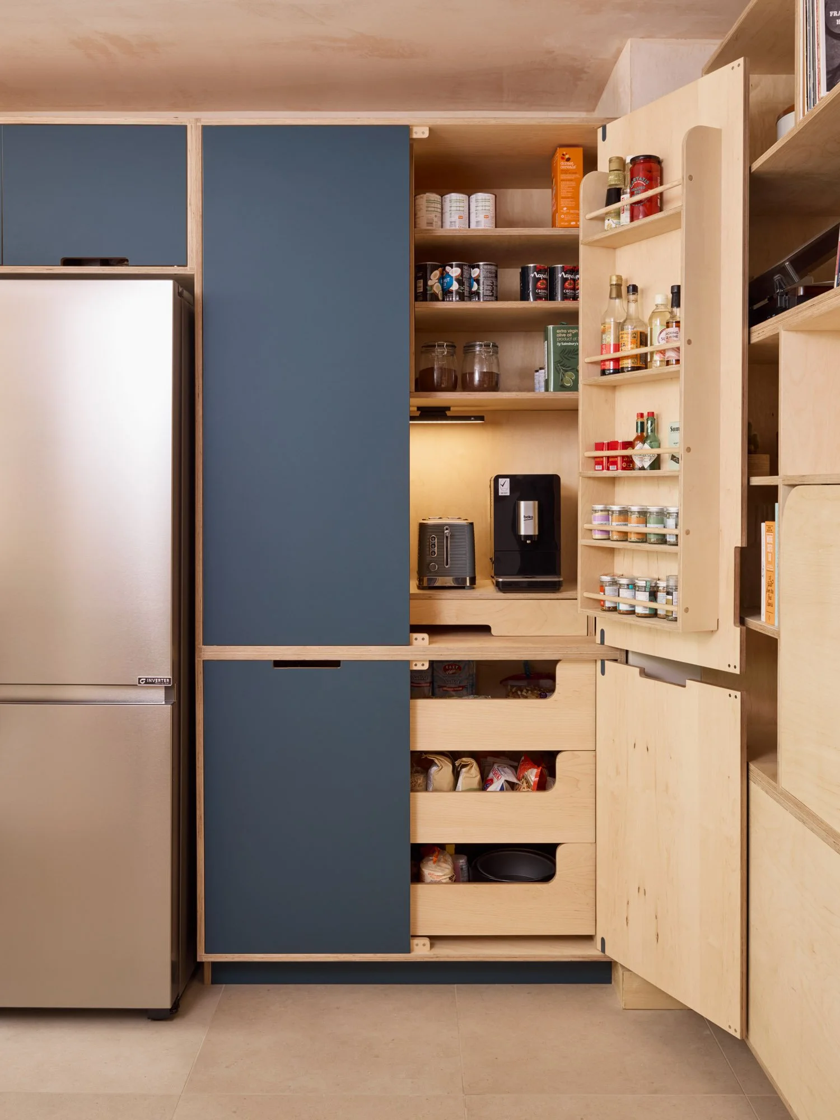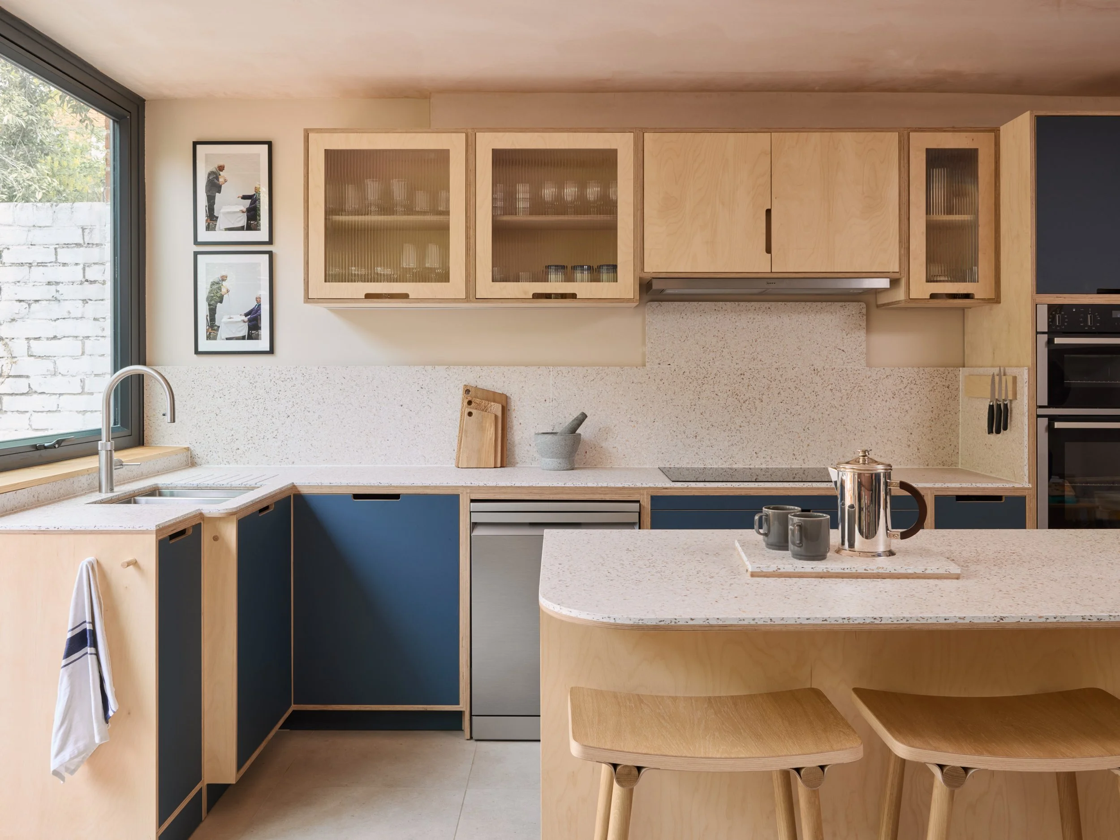Open plan living for an expanding family
Jess & Holly, London E8
A cohesive living space for daily family life
Holly and Jess wanted to make the most of their open lower ground floor within their East London home. With a growing household, they needed functional furniture that could adapt to the rhythms of daily family life. One Sunday afternoon, they came across the Lozi showroom and chatted with our designer Rowena. They learned how Lozi could help to improve the space through thoughtful design. Choosing to work with a local maker felt right, knowing their furniture would be designed and built just up the road made the process feel all the more personal.
We worked closely with Holly and Jess to reconfigure the space to create distinct zones for family life, each with its own function. A soft birch finish was used throughout, bringing lightness and cohesion to the space while enhancing the natural flow from the front to back of the house. Now the family can enjoy the space for entertaining, working and playing.


The entrance hallway was transformed into a practical utility zone, complete with generous storage and a bench for putting on shoes. Between the washing machine and dryer, a discreet pull-out shelf provides the perfect perch for a laundry basket—small details that make daily routines easier.
Opposite, a slatted shoe storage unit doubles as a room divider—neatly housing the ever-growing collection of family footwear while allowing light to flow freely through the space.


A multifunctional partition subtly defines the living area from the kitchen. At its centre sits the TV, framed by sliding-door storage below and open shelving above—designed to keep the space feeling light and connected.
On the reverse, a dedicated work-from-home nook is neatly integrated. A fold-down desk tucks seamlessly into the cabinetry when not in use, surrounded by open shelving—perfect for cookbooks and daily essentials.



Holly and Jess wanted a kitchen where they could welcome friends for dinner while giving their children space to do homework.
Deep blue fronts bring a bold richness, softened by birch and lifted with hints of reeded glass on the upper cabinets. The worktops and splashbacks, made from recycled plastic by Smile Plastics, add both texture and story—we even made a matching tray from the offcuts, ensuring every bit of material is use.



The island combines generous storage with a built-in wine rack, while our signature Wave Stool was reimagined as custom bar stools at the perfect height. A double-door larder offers ample space and breakfast station, with shelving on the doors, wide drawers, and a pull-out appliance shelf—keeping the kitchen clean and beautifully functional.


-
Please find our guided pricing here
Each project varies depending on the size of your home, the complexity of the design and your choice of materials and finishes.
-
- Utility area with a mix of open and closed storage, washing machine and dryer storage, ironing board space, bench and coat hooks
- Shoe storage unit and ceiling height, slatted room partition
- Multifunctional living room / kitchen partition for use as a TV media unit and work from home area, with open and closed storage
- Kitchen with upper and lower cabinets. Featuring Smile Plastics worktop and splashback, large larder unit, bin storage and display fluted glass doors
- Bespoke Wave Bar Stools
-
Any home accessories shown | decoration | electrics | plumbing | removal of any existing cabinetry or furniture | any other home accessories shown
-
After submitting your enquiry and confirming a quote that suits your budget, you'll be allocated one of our highly skilled designer-makers and they will schedule a site visit, where relevant. Based on your requirements and personal style, we'll provide a digital 2-D design to visualise the project outcome. Your designer-maker will ensure the experience is stress-free, supporting important design decisions and providing tailored, design-led solutions. All Lozi furniture is then made in-house and if appropriate, carefully installed by the designer-maker and workshop team.
Click here for a full breakdown of each stage.

