Originally forming part of Lozi’s iconic development Hide, designed with Artform and Scenesmith, Sarah’s flat was already fitted out with bespoke Lozi finishes. This included luxurious curved wardrobes in the master suite and a sun-drenched open-plan kitchen, all finished in rich cherry wood veneer. The deep red hues of this beautiful wood perfectly complement the organic clay tones of the raw plaster walls to create an inviting yet strikingly modern home.
To complete the space, Sarah and her partner were looking for additional custom pieces - shoe storage, window shutters and a bathroom vanity unit. Here, we explore the apartment and our later additions.
The bespoke fitted cherry veneer kitchen formed part of the original layout of the apartment in Artform’s Hide development. The design was created with the enormous full-height window in mind, as well as the beautiful skylight above the counter, making the most of the light-filled spot as the heart of the home. A U-shaped countertop spans the width of the room, providing ample storage and workspace, with space for a large dining table, making it the perfect space for entertaining. For Sarah, we created bespoke matching cherry wood shutters to provide privacy without blocking the natural light that floods the kitchen.
The mixture of open plan cupboards and hidden storage have been personalised to include a glassware display, making it easy to maintain a tidy kitchen. Inbuilt appliances are all concealed with matching cherry hardwood veneers, keeping the space feeling uncluttered and united.
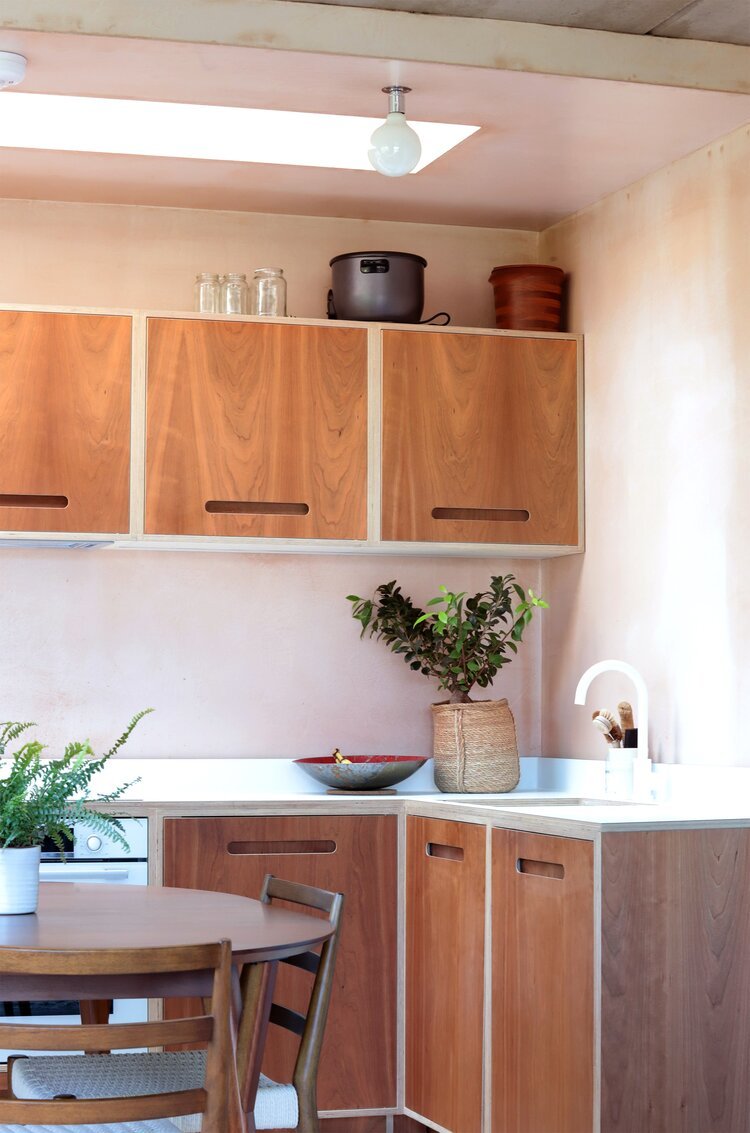
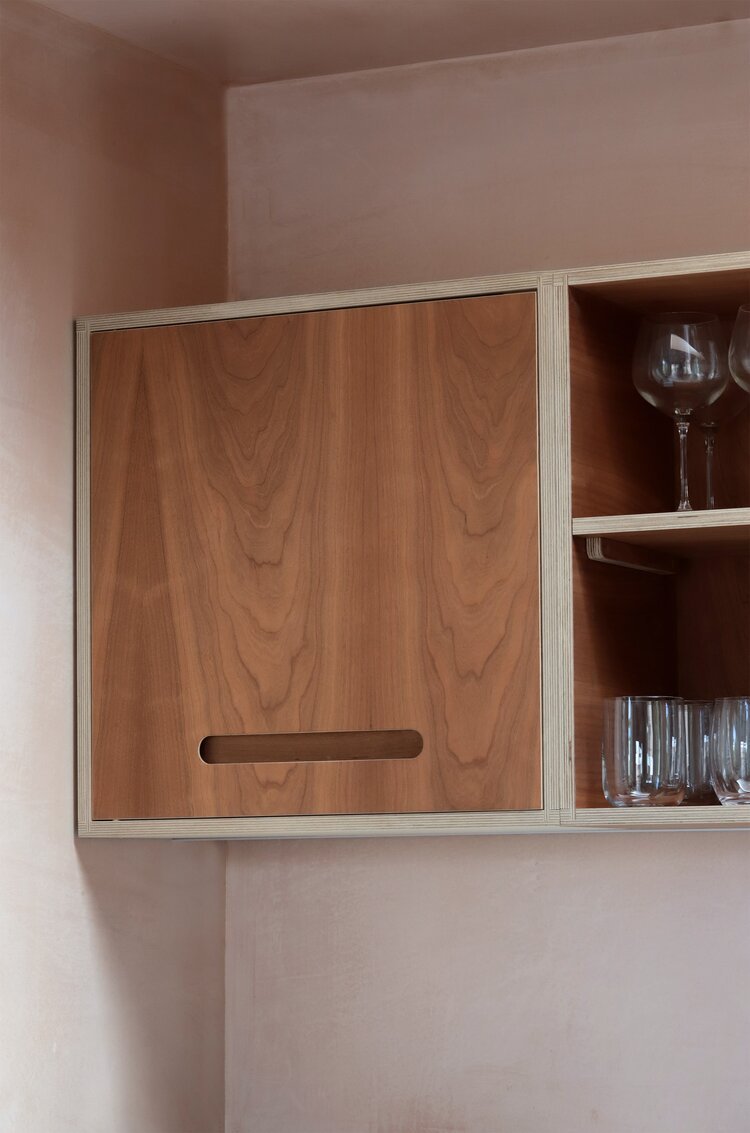
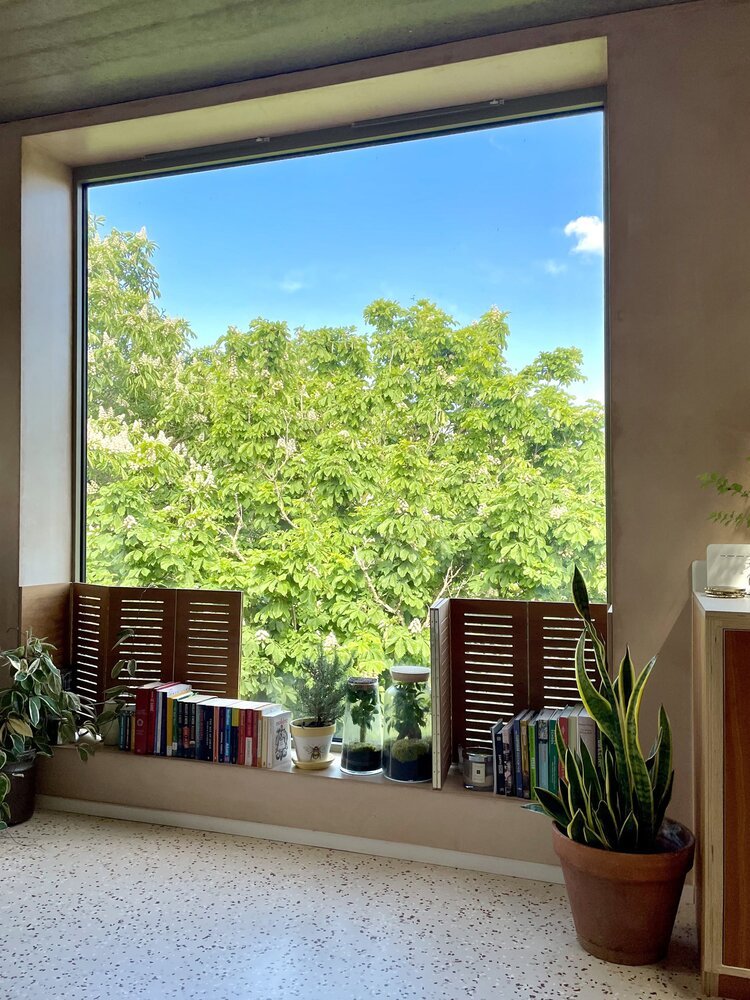
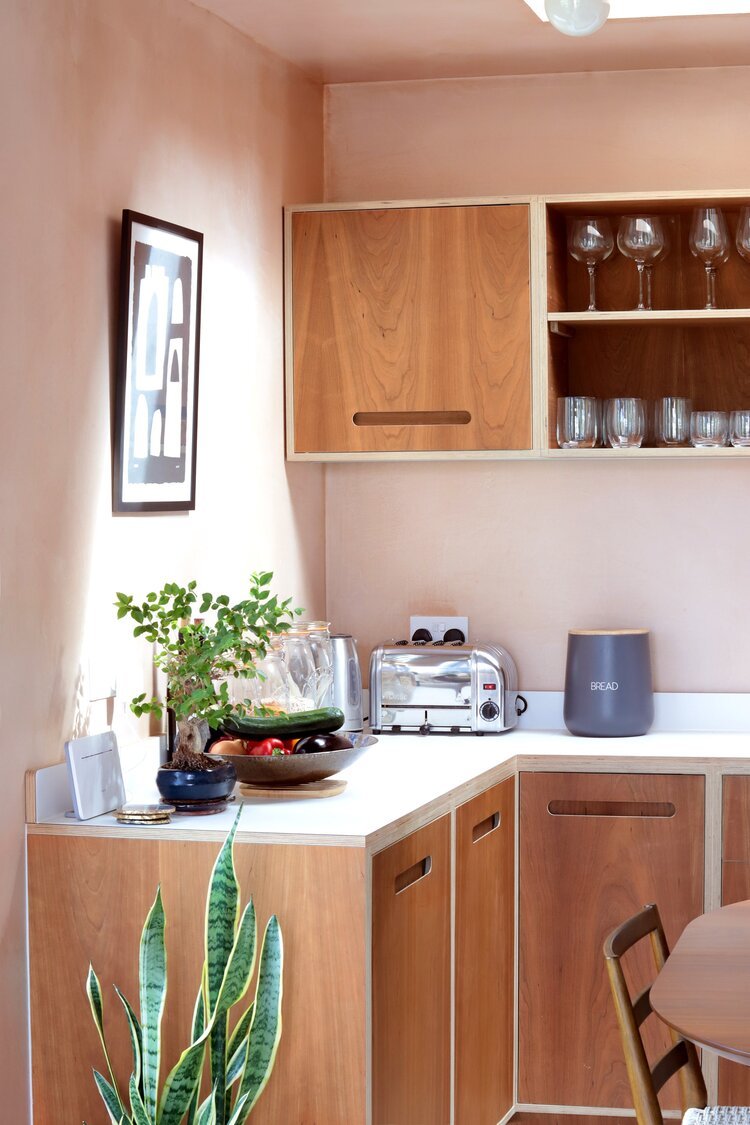
When we originally worked on this project, the wardrobes were one of our favourite features. Designing a unique piece for each individual apartment meant that we could create something that was not only functional, but perfectly suited to the room.
In Sarah’s House of Lozi, a symmetrical grain on the veneer is highlighted by the light pouring in through the full-height window, highlighting the intricate pattern as a subtle design detail. The beautifully minimalist wardrobes conceal plentiful storage, but the clean lines keep the space feeling calm when the doors are shut - the perfect haven away from hectic daily life.
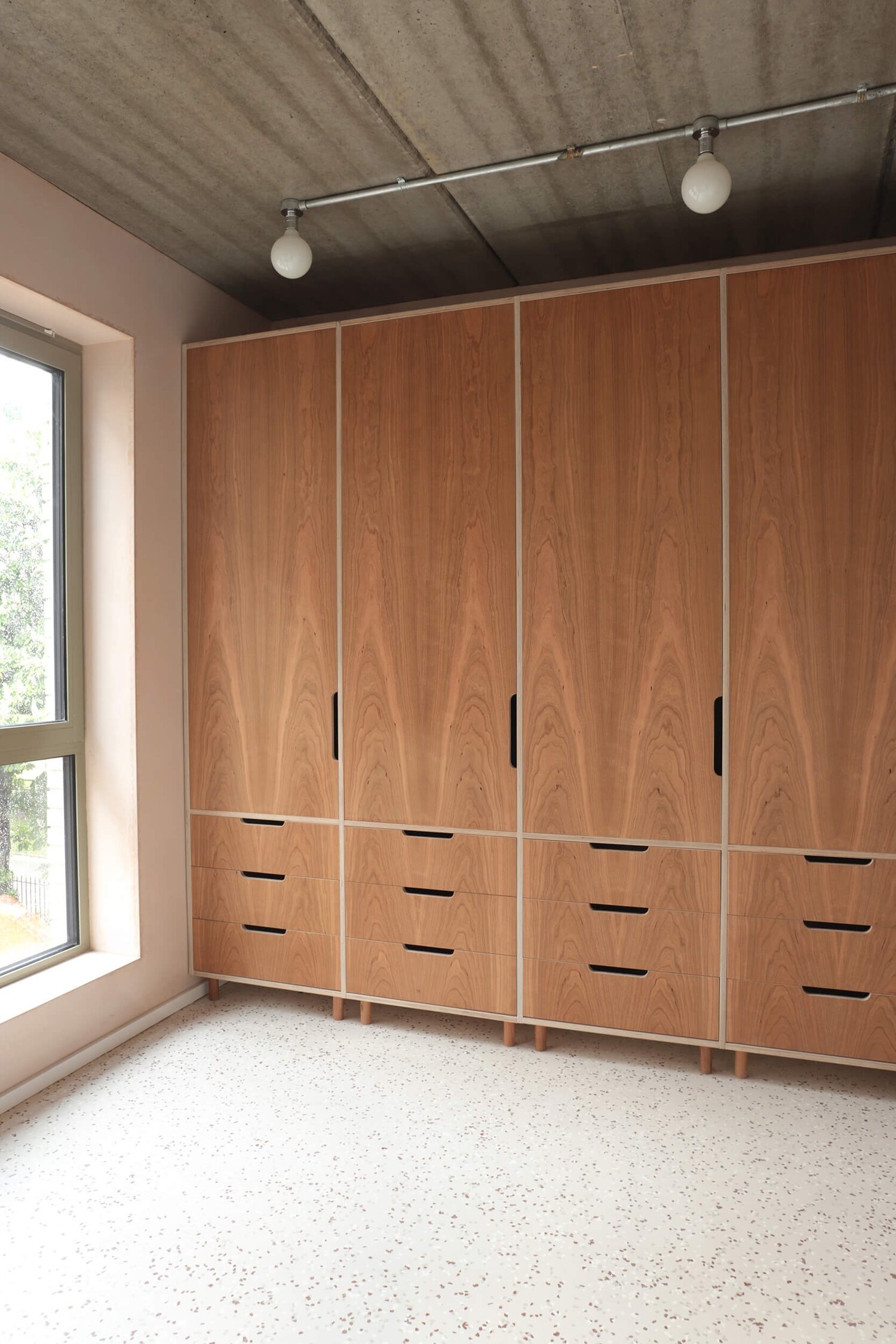
Simplicity and elegance combine in these bespoke wardrobes which provide hanging space, drawers and made-to-measure storage solutions concealed behind cherry veneer fronts.
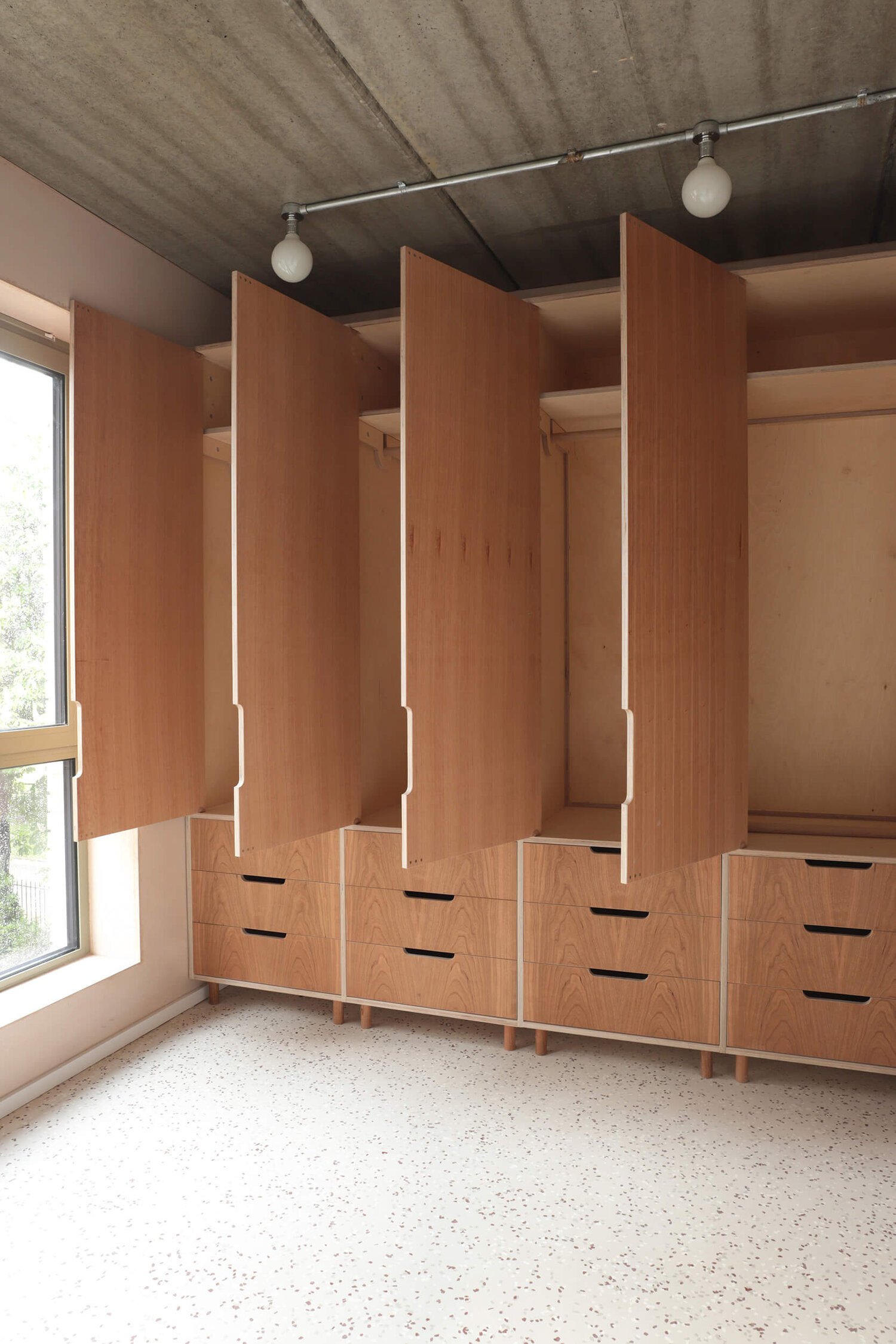
Perfectly matched grain runs the full length of the wardrobes, including the drawers, creating a beautiful detail celebrated by the minimalist design.
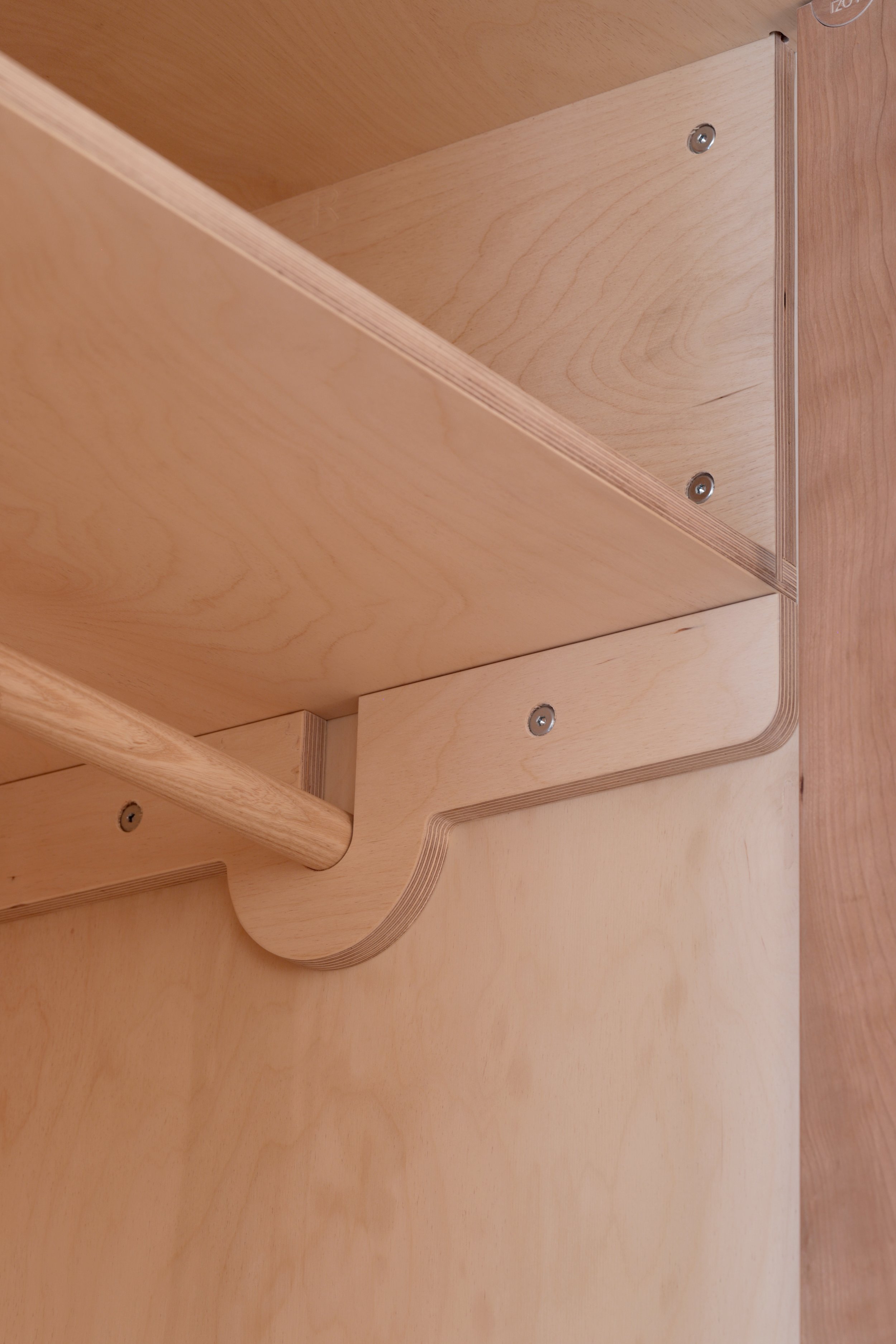
Even the hanging rails are custom plywood
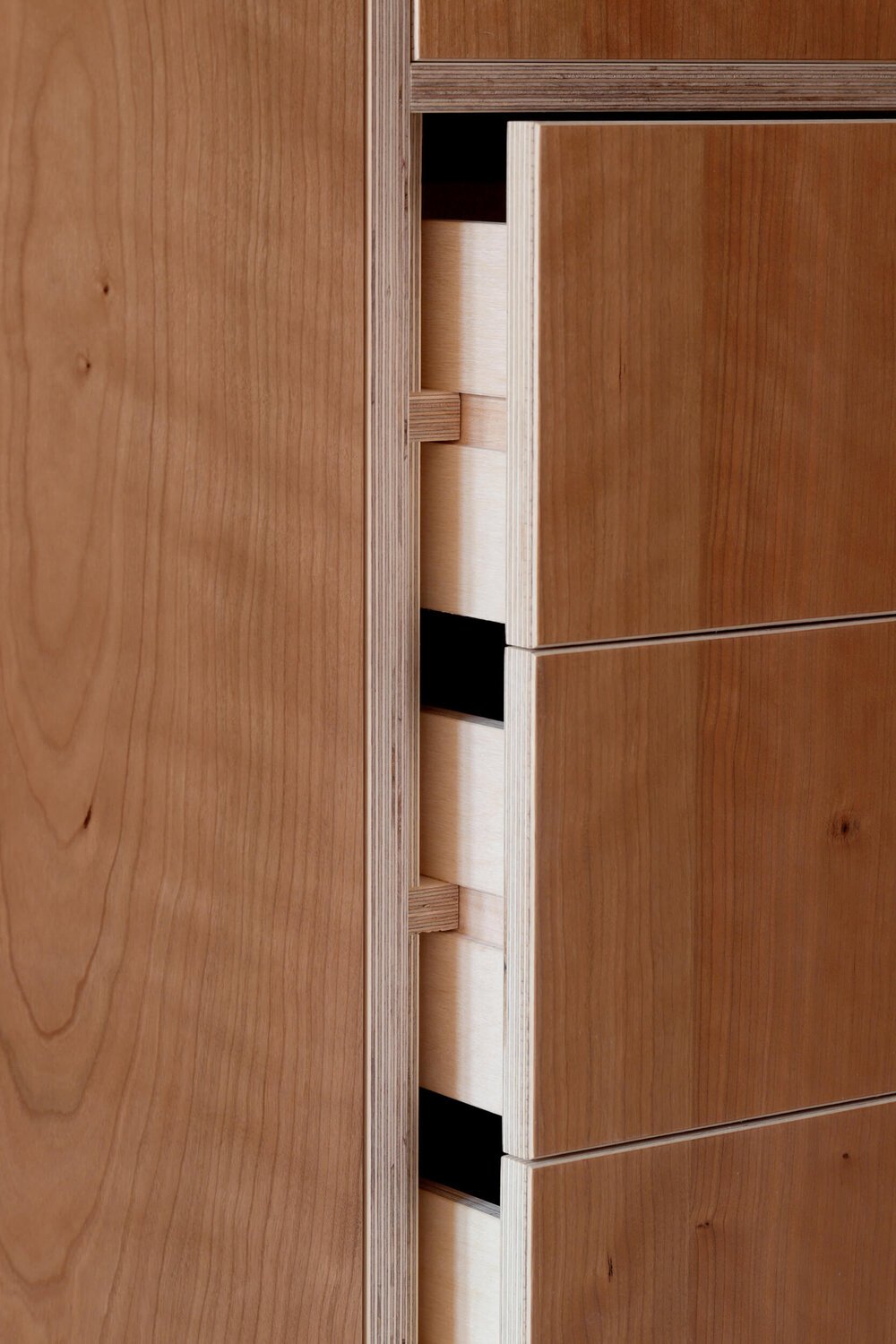
We build every detail, even concealed features like the runners are hand-crafted by Lozi.

A beautiful curved door completes the end of the wardrobe.
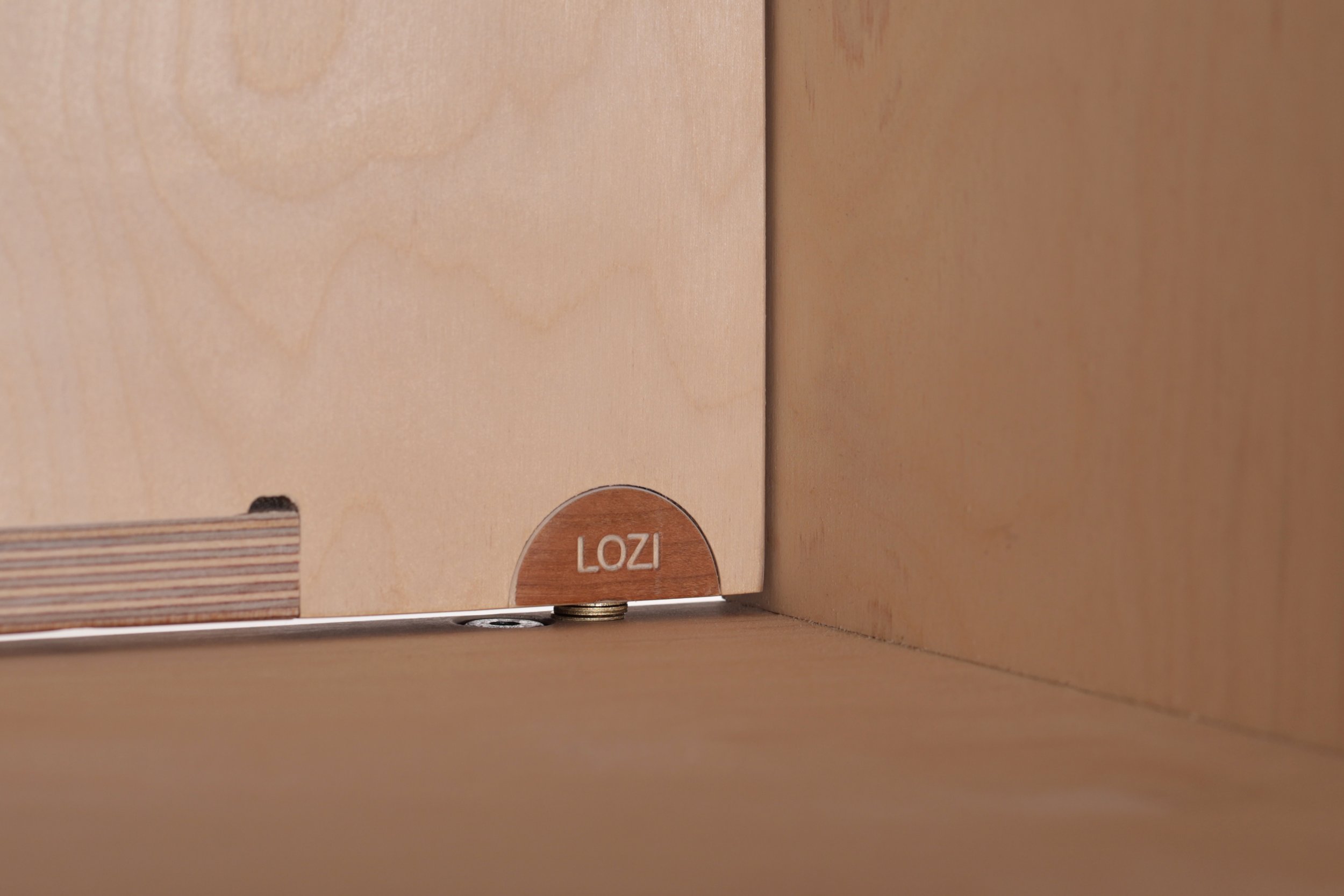
Our engraved logo adds the finishing touch to all of our bespoke pieces.
Sarah and her partner were looking for a piece to complete their bathroom that would add the finishing touch to their home. They wanted a bathroom unit that would tie in with the rest of the apartment, so we created a bespoke fitted piece finished in the same cherry veneer as the rest of the apartment. A spacious closed cupboard provides all the storage you need, allowing Sarah to keep the floor space free and the bathroom organised. A recessed pill shaped mirror creates a useful shelf above the sink while the shapes reflects the curves featured in other designs throughout the house. The design makes the most of a shallow space and brings warmth and organic texture to the tiles, as the rich tones of the wood are brought to life by the skylight above.
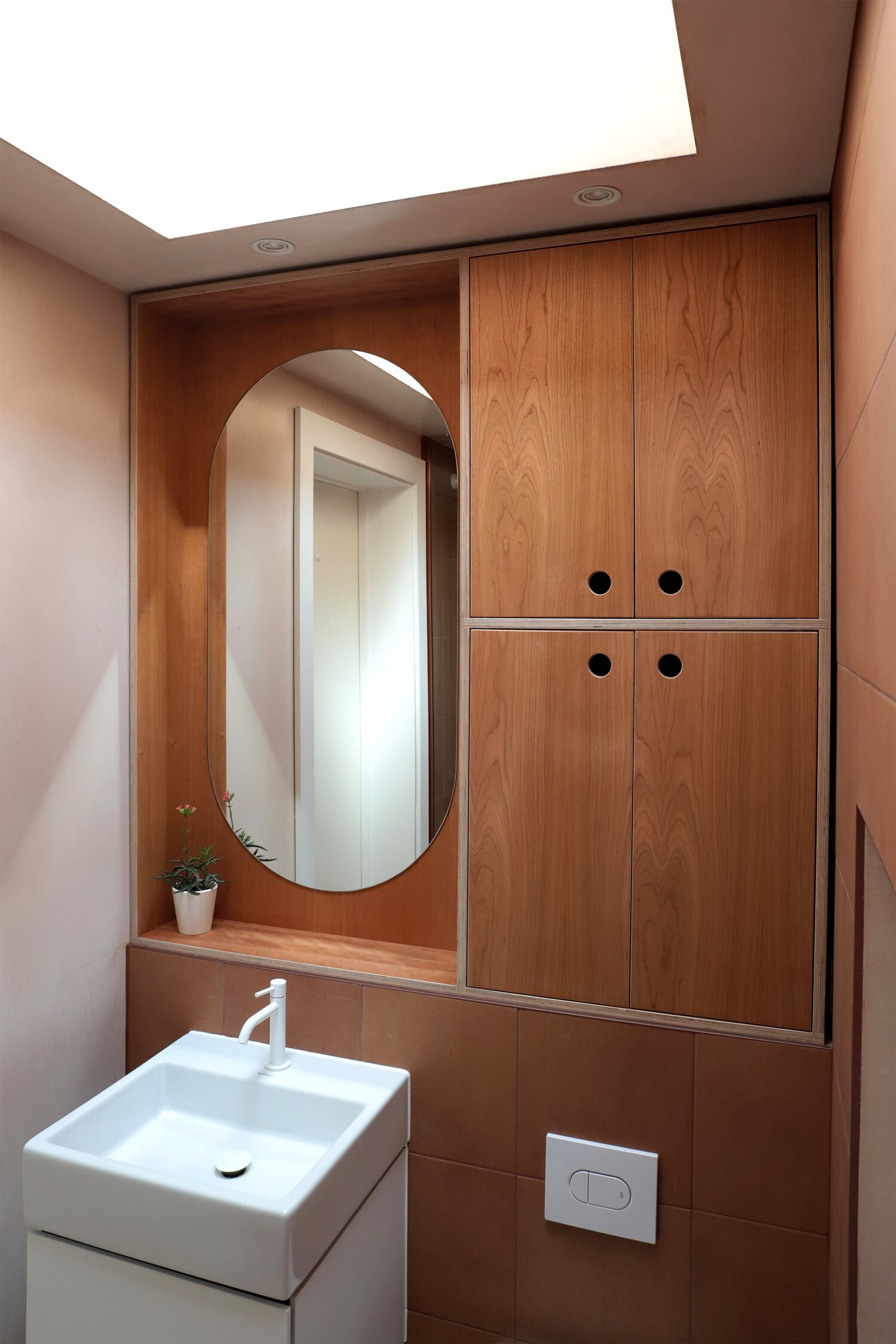
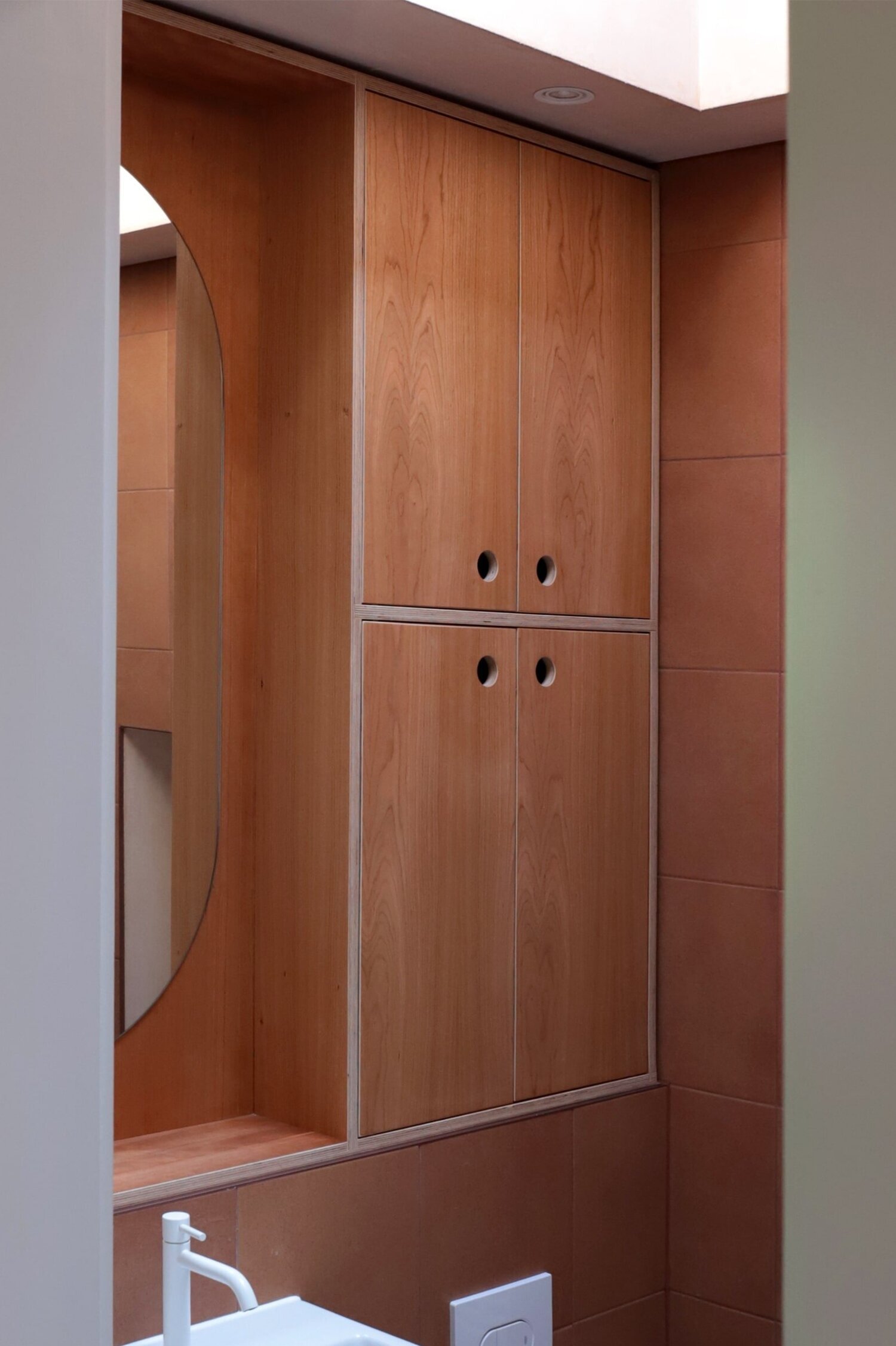
In the hallway there was a very narrow, unloved gap between the door frames and the wall. We created a slim and elegant shoe storage solution which not only makes the most of the space, but also uses sliding doors to prevent the unit from encroaching on the hallway.
Corrugated fronts add texture to the neutral paint and the cherry finish marries in with the rest of the flat, complementing the organic tones of the raw plaster walls. Completing the space is a custom Lozi cherry wood dowel handrail leading you up the stairs to explore the rest of this beautiful apartment.
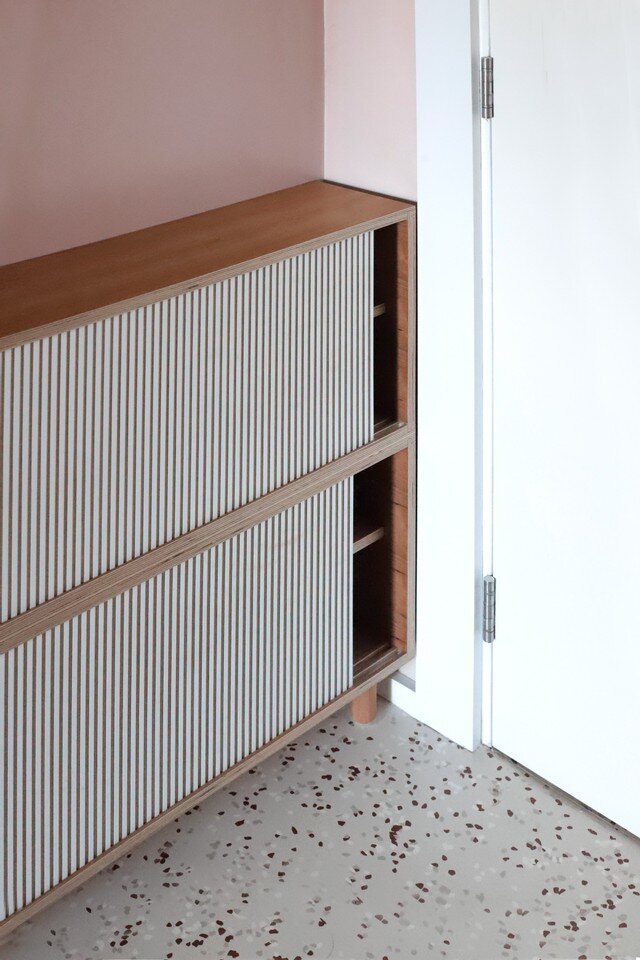
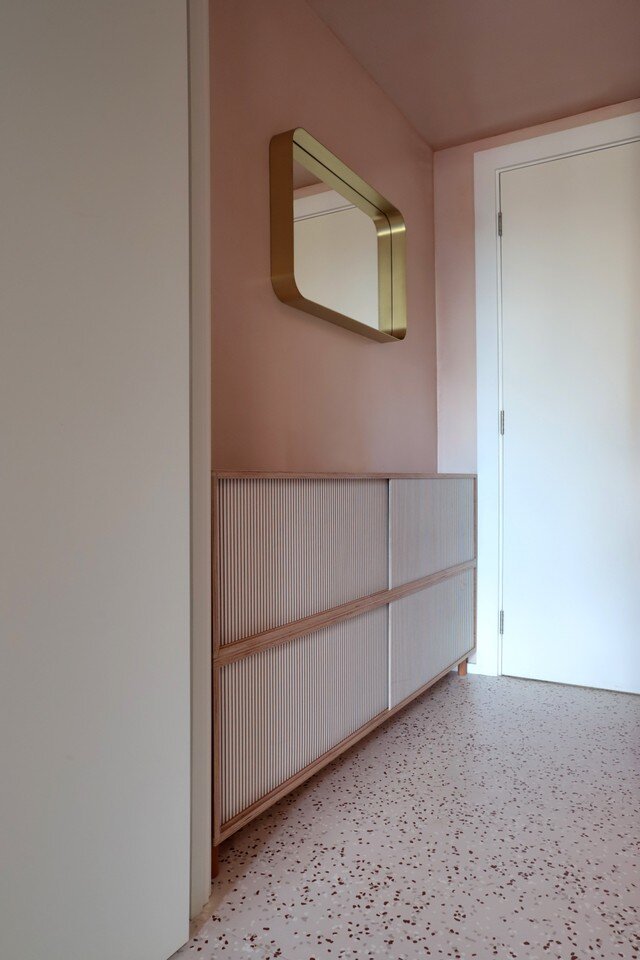
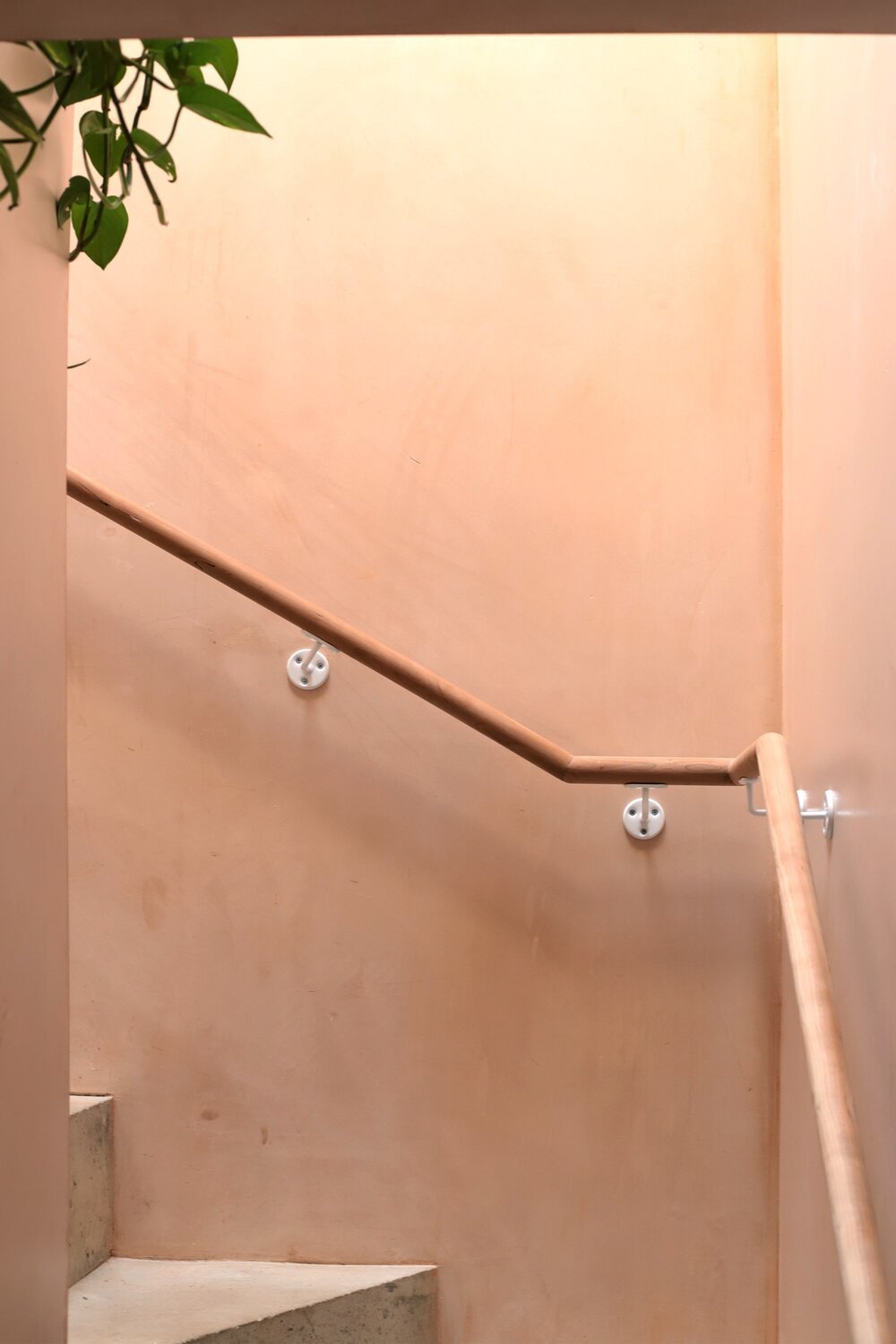
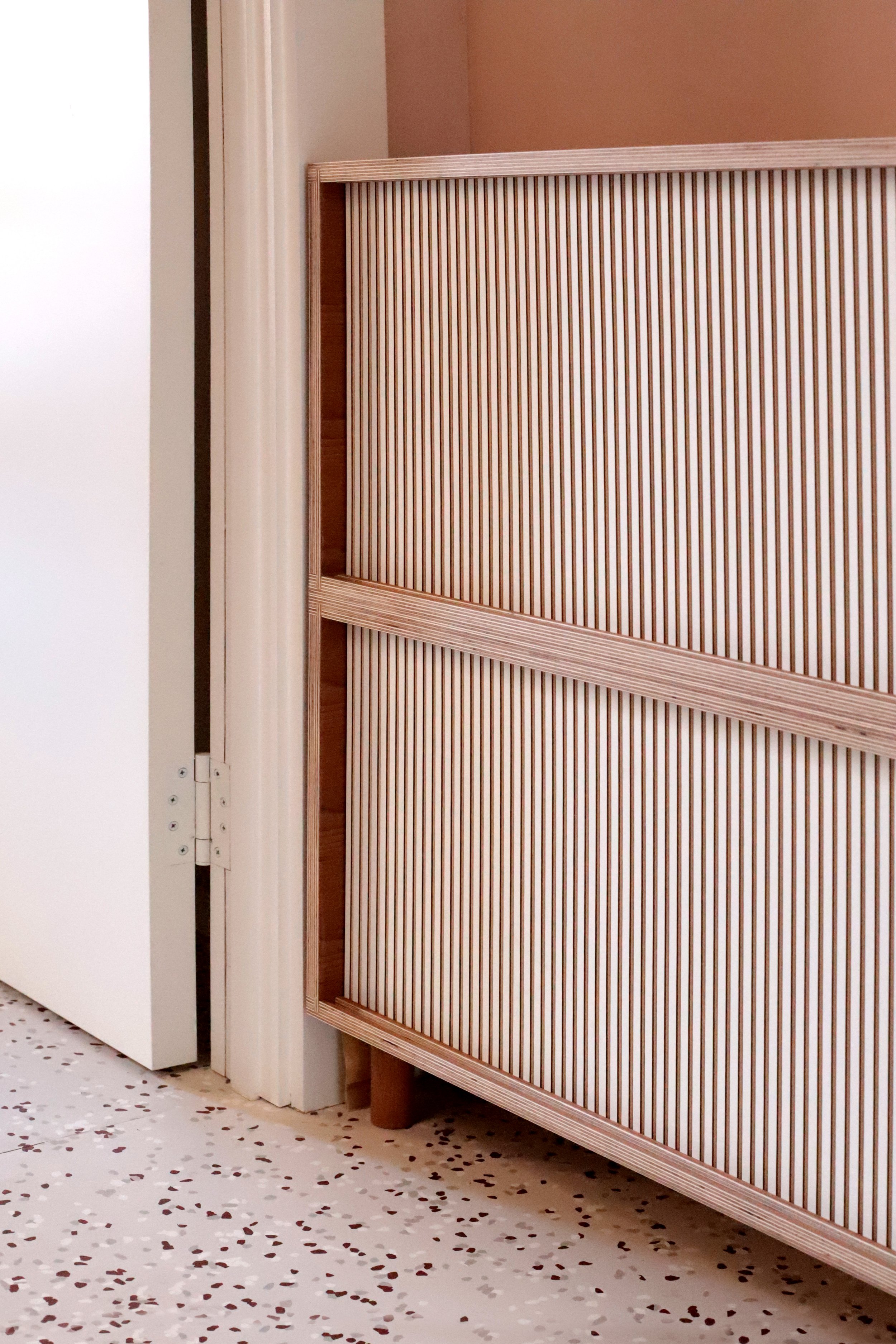
-
Please find our guided pricing here
Each project varies depending on the size of your home, the complexity of the design and your choice of materials and finishes.
-
Hallway: Bespoke shoe storage cupboard with inbuilt rack.
Kitchen: Full fitted kitchen in hardwood veneer with closed and open shelving and concealed integrated appliances.
Bedroom: Large full-height wardrobes with custom curved doors.
Bathroom: Vanity unit with cupboard storage and mirror alcove.
-
All home accessories and furniture, and all kitchen appliances.
-
After submitting your enquiry and confirming a quote that suits your budget, you'll be allocated one of our highly skilled designer-makers and they will schedule a site visit, where relevant. Based on your requirements and personal style, we'll provide a digital 2-D design to visualise the project outcome. Your designer-maker will ensure the experience is stress-free, supporting important design decisions and providing tailored, design-led solutions. All Lozi furniture is then made in-house and if appropriate, carefully installed by the designer-maker and workshop team.
Click here for a full breakdown of each stage


