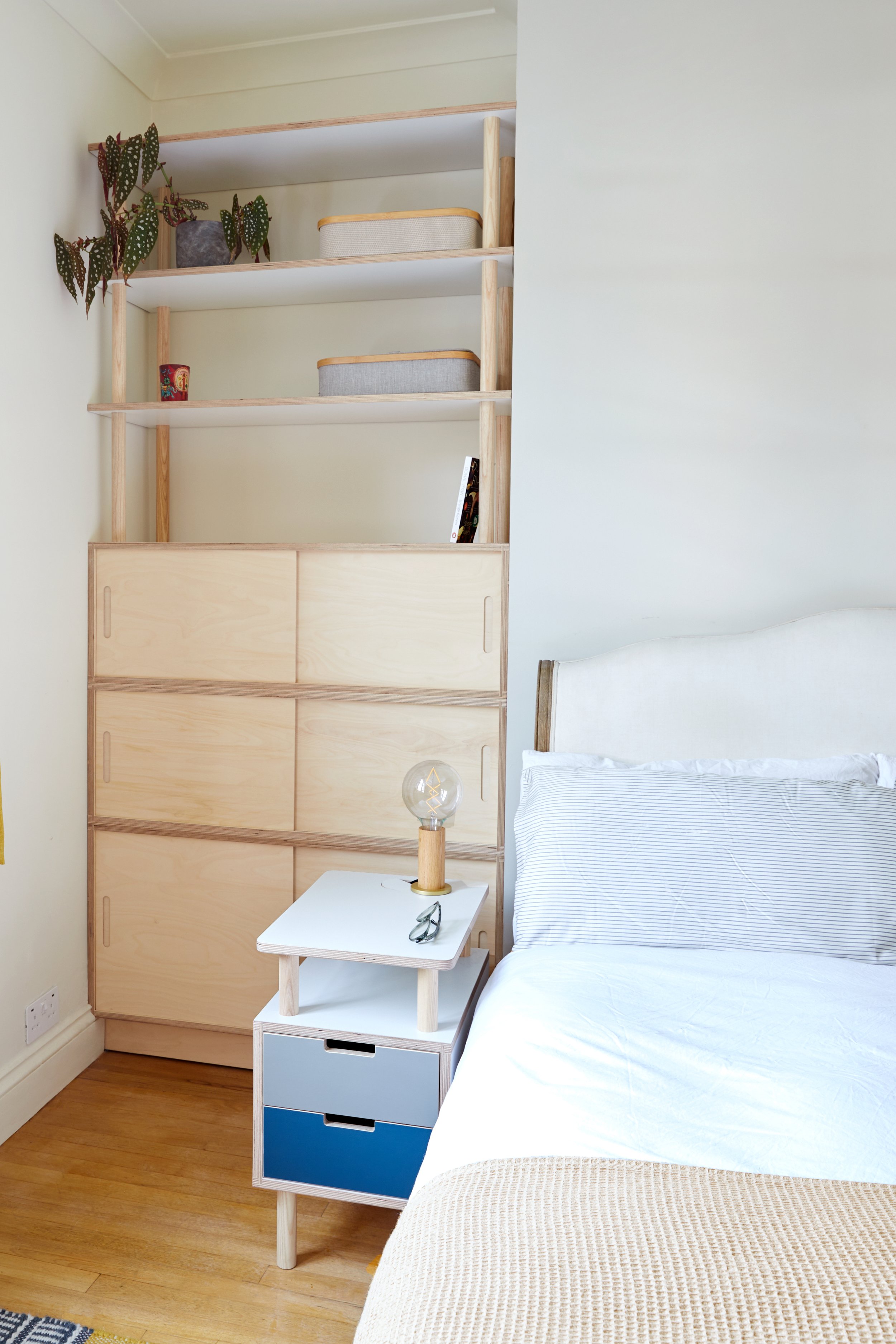Danielle, London E2
A serene bedroom design, solving all of their storage problems and bringing ease and harmony to their new family life
Danielle and her husband needed a fresh new bedroom design for their home near the scenic Victoria Park. With an addition to the family approaching, their bedroom design needed to be both functional and calm, for winding down after a busy day. Danielle needed bedside tables, a new dressing table and a wardrobe similar to our other beautiful asymmetrical designs. The floor in the room was dark wood, so our design needed to brighten the overall look whilst incorporating a soothing, deep blue paint that Danielle chose from our colour range.
We designed an asymmetrical built-in wardrobe and tailored each compartment satisfyingly to a specific purpose, such as space for their laundry basket, shoes, bags and coats. The open shelving was designed in the perfect dimensions for displaying Danielle’s existing storage boxes. With the wardrobe being the most prominent feature in the room, we went with natural maple hardwood veneer to brighten the space and used a gradient palette, including Danielle's blue.
To complement the wardrobe and keep the colour pallet consistent, we designed twin bedsides with generously deep drawers. To help lighten the feel of these pieces, we elevated the bedsides on dowel legs. We also included a small gap with cable management between the top and middle sections, to give breathing room and more space for books or a glass of water.
On the right side of the room we made Danielle a floating dressing table with a delicate, curved form and large, matching mirror; the perfect, serene setup for beginning and ending a day. The bedside here can be stowed easily beneath the dressing table, allowing more space for a cot. On the opposite side of the room, for extra (life admin) storage, we designed a seamless, Japanese-inspired alcove unit that sits flush against the back wall. The sliding doors allow for easy access whilst keeping the overall appearance pleasingly neat and tidy.
Designing this setup for Danielle was an exciting challenge where we could combine our creativity with their characters, solving all of their storage problems and bringing an ease and harmony to their new family life. Now when sitting in bed, they can look out with satisfaction onto their wardrobe in tranquil marine and organic tones.
-
Please find our guided pricing here
Each project varies depending on the size of your home, the complexity of the design and your choice of materials and finishes.
-
Maple hardwood veneer
Hand-painted fronts in Blue Moon, Empire Grey , Seagull Grey and Antique White
Bespoke asymmetrical wardrobes with internal hanging space, top-box storage and exposed drawer sections
Alcove storage, bespoke curved dressing table and closed storage unite with raised open shelving.
Custom ½ meter deep bedsides with cable management
Design submission, design development, delivery and installation
-
Any other home accessories are shown | removal of any existing units, cabinetry or furniture
-
After submitting your enquiry and confirming a quote that suits your budget, you'll be allocated one of our highly skilled designer-makers and they will schedule a site visit, where relevant. Based on your requirements and personal style, we'll provide a digital 2-D design to visualise the project outcome. Your designer-maker will ensure the experience is stress-free, supporting important design decisions and providing tailored, design-led solutions. All Lozi furniture is then made in-house and if appropriate, carefully installed by the designer-maker and workshop team.
Click here for a full breakdown of each stage















